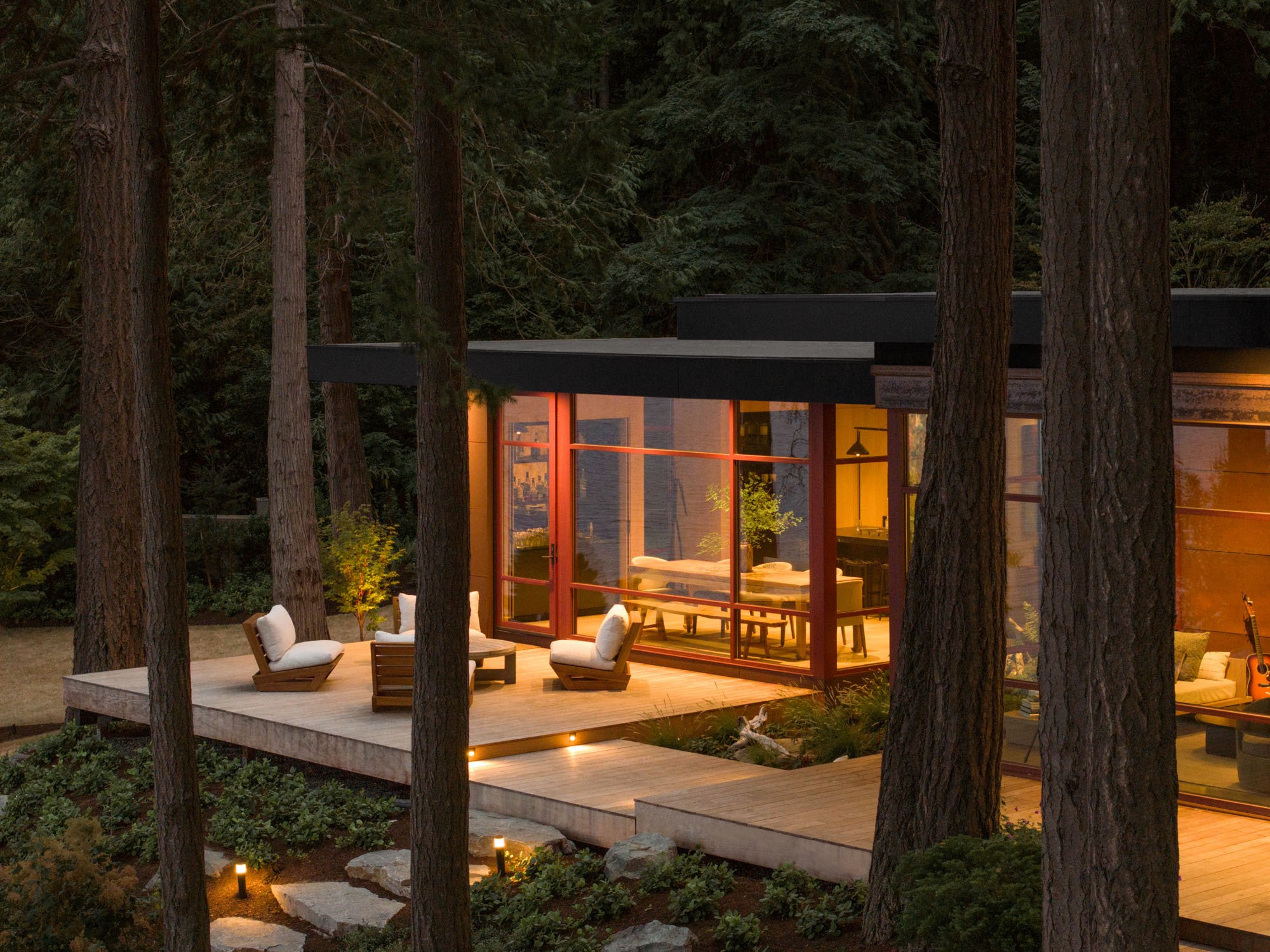WOODSTOCK RESIDENCE
Taking cues from the existing house's south-facing exposure and pitched roof, this renovation and addition simultaneously blends in and stands apart from the existing, adding much needed living space, storage and a master suite.
Linking the existing and the new is a glass bridge which becomes the new main entrance on the ground floor while a the second floor is connected by a large shared balcony between the bedrooms. New covered outdoor space is created allowing for a more fluid connection from inside to outside as well as year round exterior living.
A simple material palette of pine and standing seam metal roofing keeps the character of the existing house and strengthens the identity of a “getaway in the woods” prioritizing light and views towards the mountains.
location: Woodstock, NY
area: 3,200 SF
team:
Studio PHH Architecture: Pierre-Henri Hoppenot, Marco Pinheiro
related projects:







