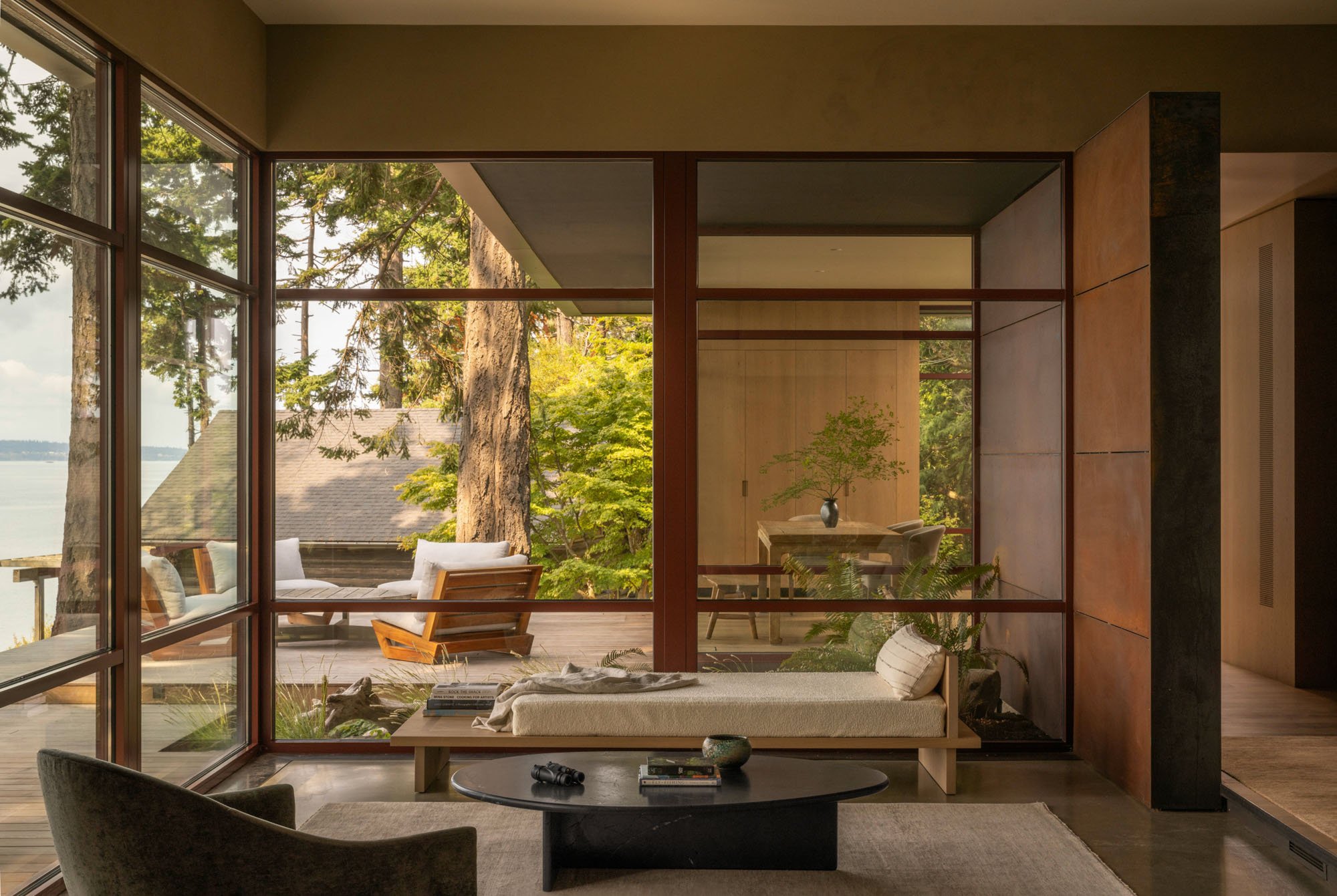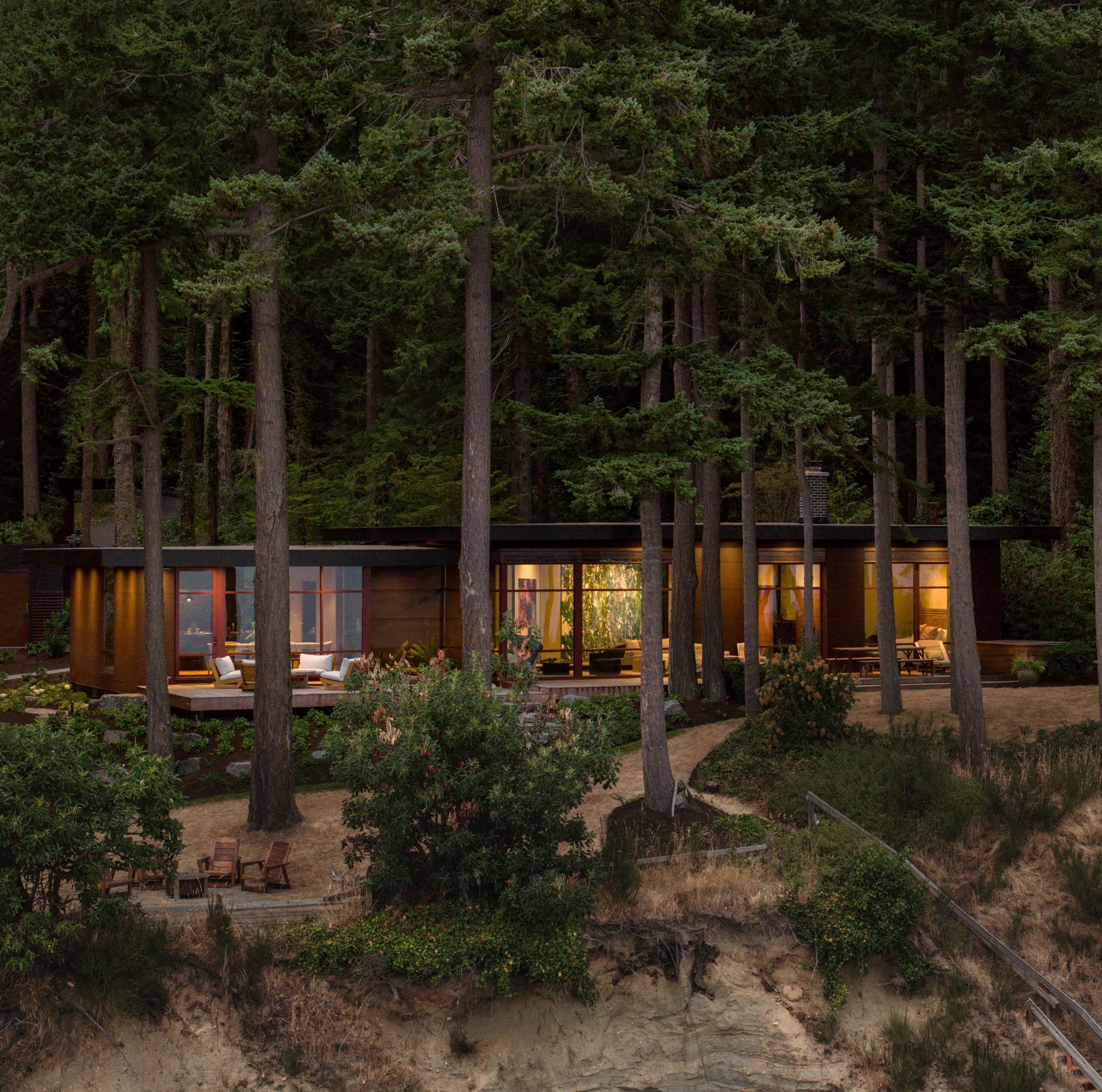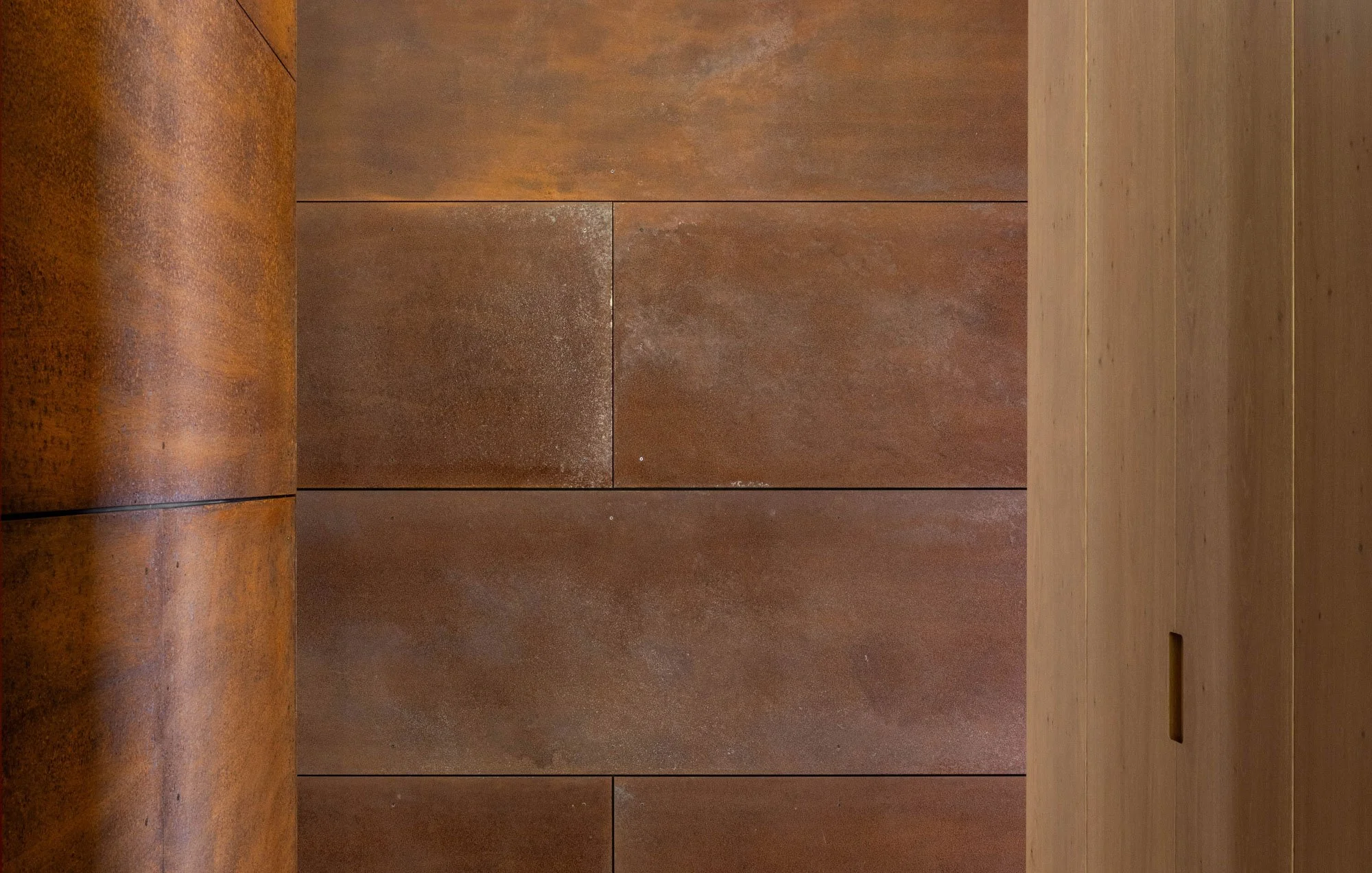MEMOIRE RESIDENCE
The house is discovered slowly - you approach through a forest of dense Fir and Ferns, descend a stone walkway and cross a bridge to enter the home. Here you are invited to slip through two perpendicular Corten walls which strategically hide the view and create a final moment of compression before the release.
The home opens up as you turn, the long axis of the house reveals itself. The two large corner windows sit on the edge of the landscape and face each other as though in a quiet dialogue.
The house disappears behind you as the horizon line blends with the architecture.
The carefully selected materials - plain sawn oak, Corten, blackened steel, antiqued mirrors and dark leathered quartzite - provide a rugged, minimalist and warm interior to frame the views and invite the rugged landscape in.
location: Camano Island, WA
area: extension: 1,400 SF |remodel: 1,800 SF
team:
Studio PHH Architecture:
Pierre-Henri Hoppenot
presentation drawings by Liujie Lu
AOR: Designs Northwest
landscape: ANR Landscape Architecture
GC: Madrona Lloyd
related projects:














