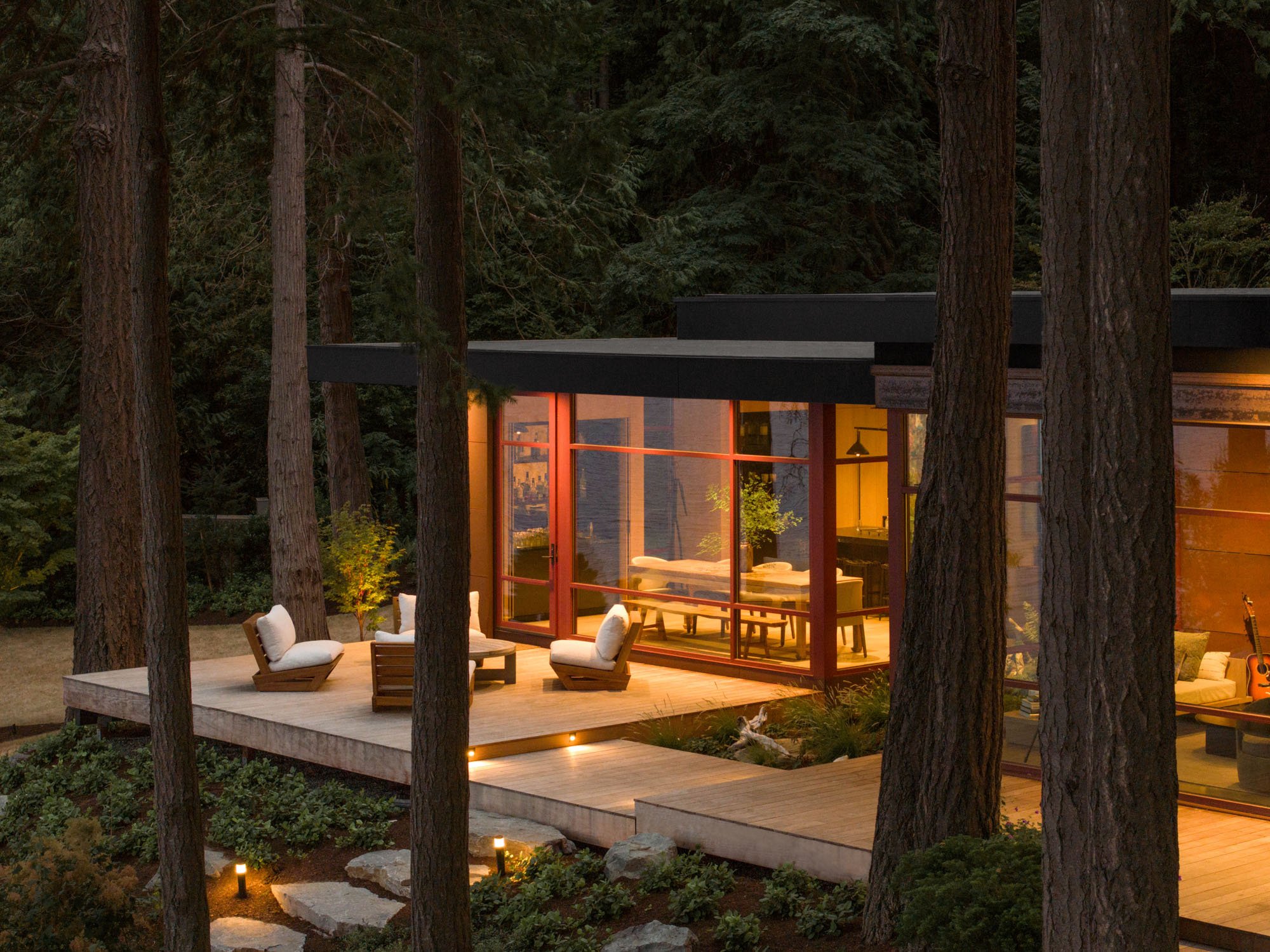LA CLAIRIERE
Nestled within a forest of large oaks and maples on the shore of Carnegie Lake, the house sits like a monolith, split down the center allowing the landscape to run through its core. It serves as a permanent home for a couple as well as a family retreat for their children.
The house is designed as two solid masses carefully positioned on the landscape each containing a variety of private spaces; the empty space between these two shifted volumes encloses all of the communal activities. Within this void is the kitchen, dining and living rooms above which floats a mezzanine offering elevated views to the lake. Capped by large window walls at each end, this space becomes an aperture providing views from the point of arrival through to the lake.
The two flanking volumes sit like carved monoliths whose strategic openings in the form of windows and balconies provide uniformity from the exterior yet uniqueness for each interior space. These two blocks contain seven bedrooms, the master suite, the garage, the office, mud room and laundry room, all carefully calculated to provide natural light and views while maintaining a sense of privacy and protection.'
The carefully concealed array of solar panels on the roof offsets all of the energy usage in the house - the house is a net exporter of electricity.
location: Princeton, New Jersey
area: 8,200 SF
team:
Studio PHH Architecture
structural: KSI Engineers
landscape: A\Z Landscape Architecture
GC: Lasley Construction
photography:
Tom Grimes | GlenGery | Austin Nelson | Matt White
related projects:














