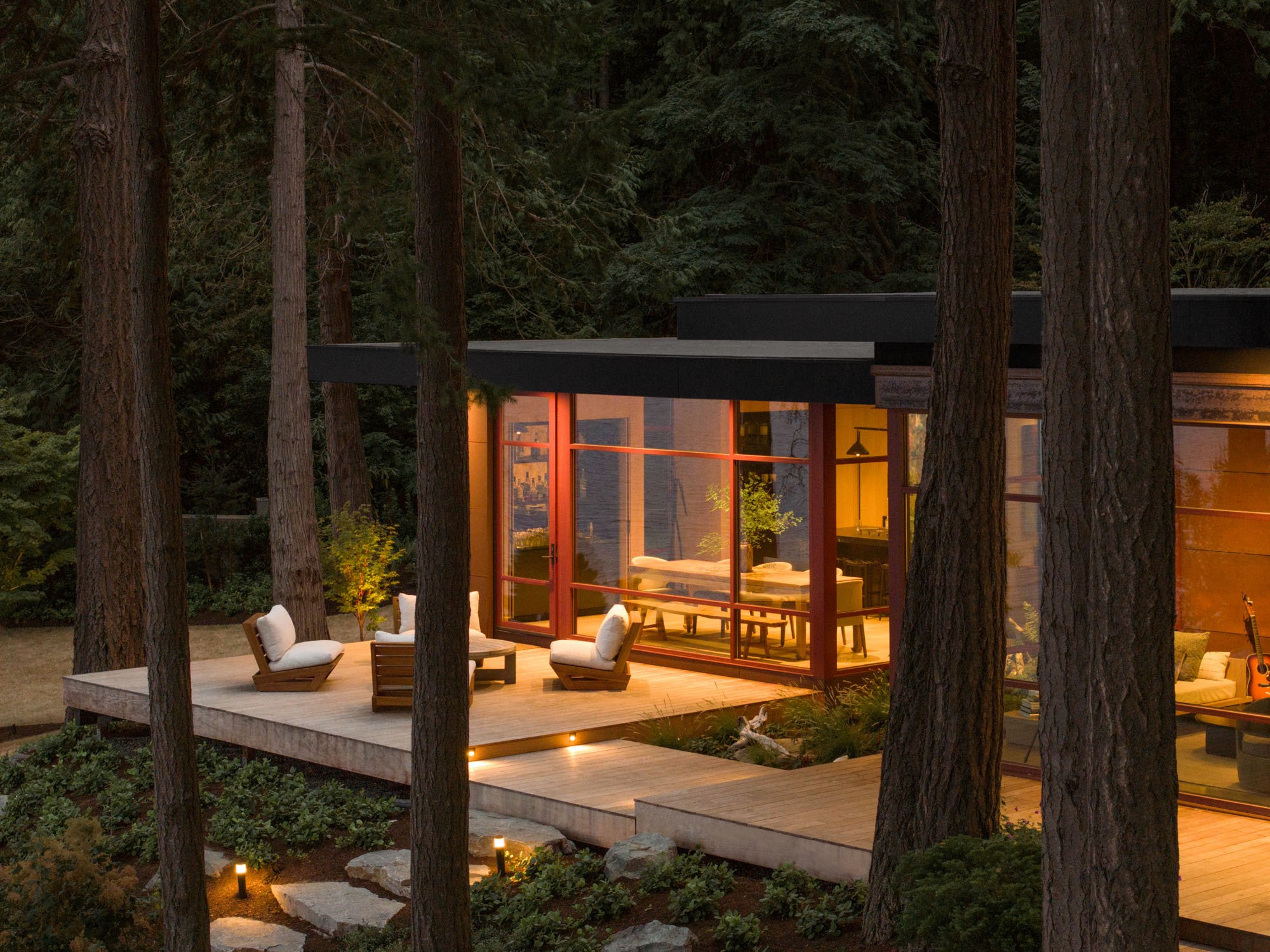EARLTON POOL HOUSE
Located on a vast farm near Hudson, New York, this project engages with the built and natural landscape on which it is sited. The modern lines of the new structure are contextual with the existing through the proportions, orientation and use of vernacular gabled roof and regional materials.
Aligning with the existing pool, the structure becomes a framed view to the forest beyond. Within the space, a large communal eating & lounge space can seamlessly open up to the outdoors - large sliding cedar doors on the pool-side and suspended glass doors to the south, both seamlessly disappear into the walls.
Designed in close collaboration with Andrew Zientek Landscape Architecture & Integrated Art, the pool house extends well beyond the building’s boundaries and into the programmed landscape that surrounds it.
location: Hudson, New York
area: 800 sf
team:
Studio PHH Architecture
landscape: Andrew Zientek
structural: Steadfast LLC
related projects:








