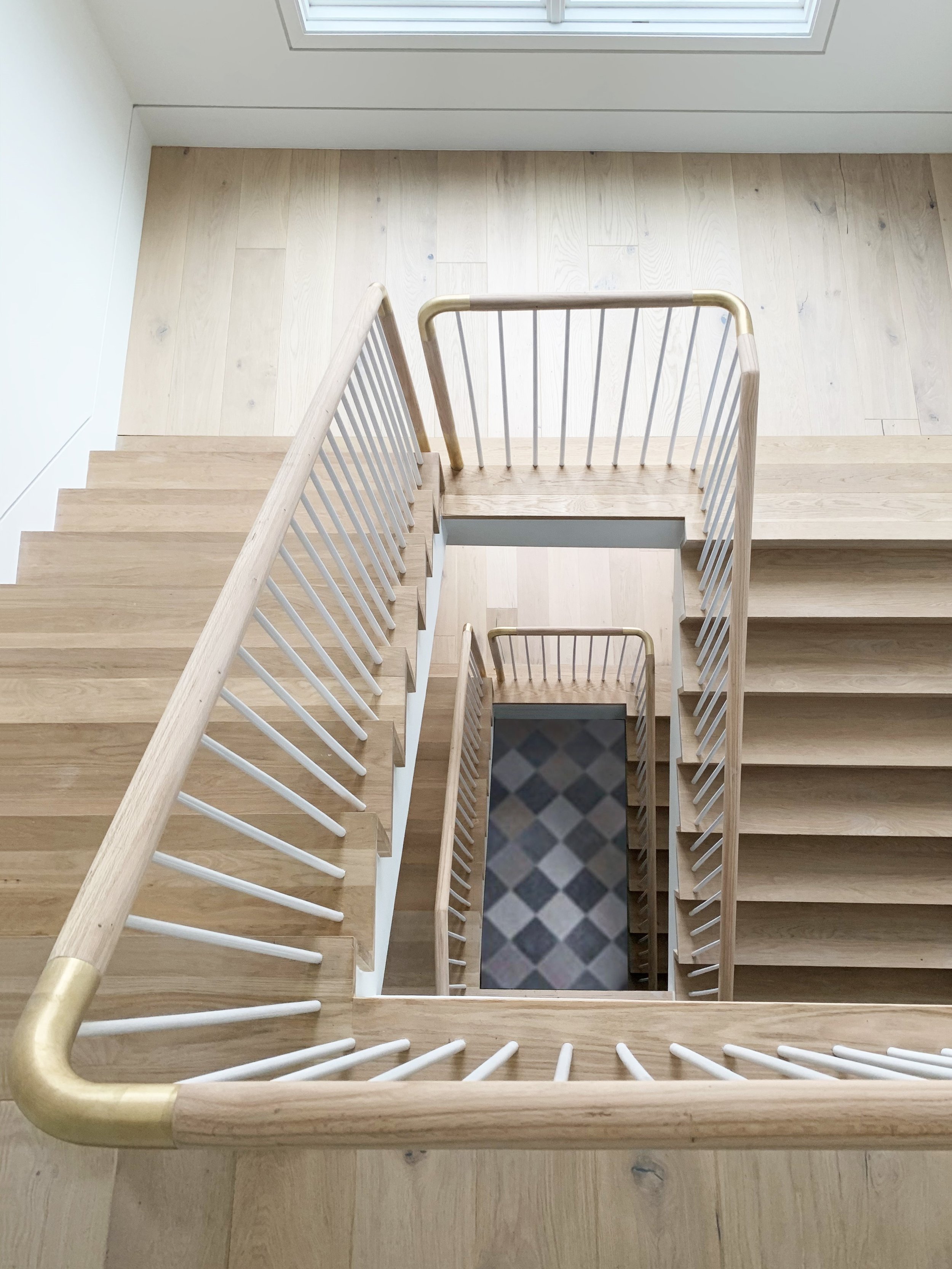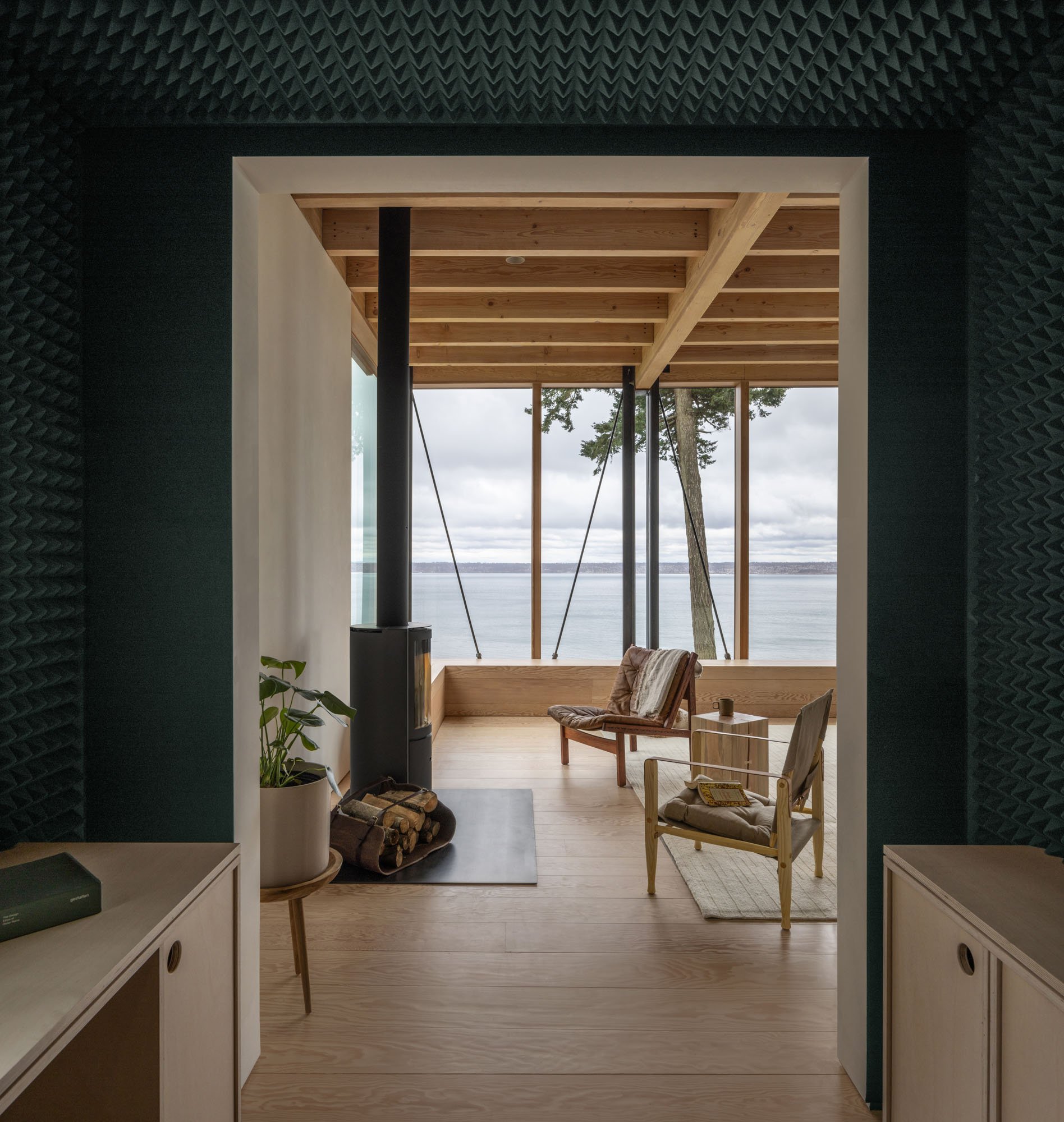WHIMSICAL CLASSIC 7 - PARK SLOPE CONDO
Located in Park Slope, New York, this project re-imagines the main living space of a Classic 7 Pre-War apartment.
By removing two walls, an open, light-filled room was created unifying the entryway, the dining room and what was previously a bedroom. Instead of entering into a dark hallway, visitors are now greeted by a walnut credenza topped by Luce di Luna stone, framing the living room and the views out of the windows.
To unify the window wall a 25’ long walnut bench was incorporated underneath carved stone radiator covers. To maximize the living room space, an L-shaped walnut sectional opens up towards the dining room where a custom glazed dining table reflects the ever changing light on it’s curved surfaces.
This space provides an elegant lightness and playful quality to a classic Brooklyn apartment while respecting its place in a landmarked CoOp.
location: Park Slope, Brooklyn
area: 2,500 sf
team:
Studio PHH Architecture: Pierre-Henri Hoppenot, Marco Pinheiro
photography: Luke Polihrom Photography
related projects:










