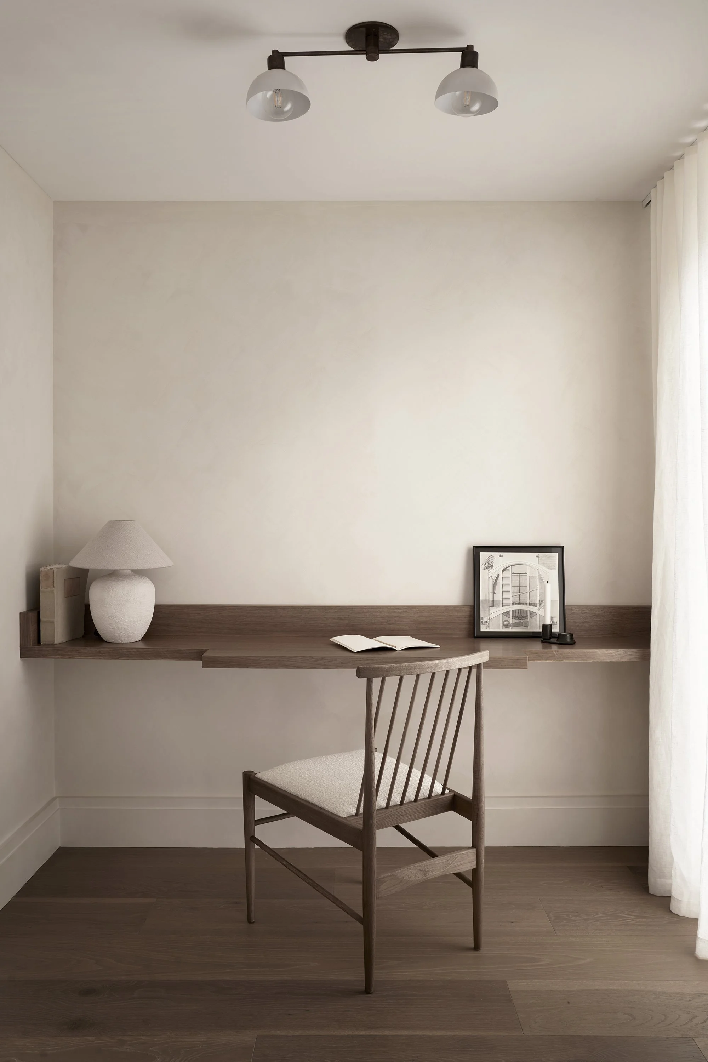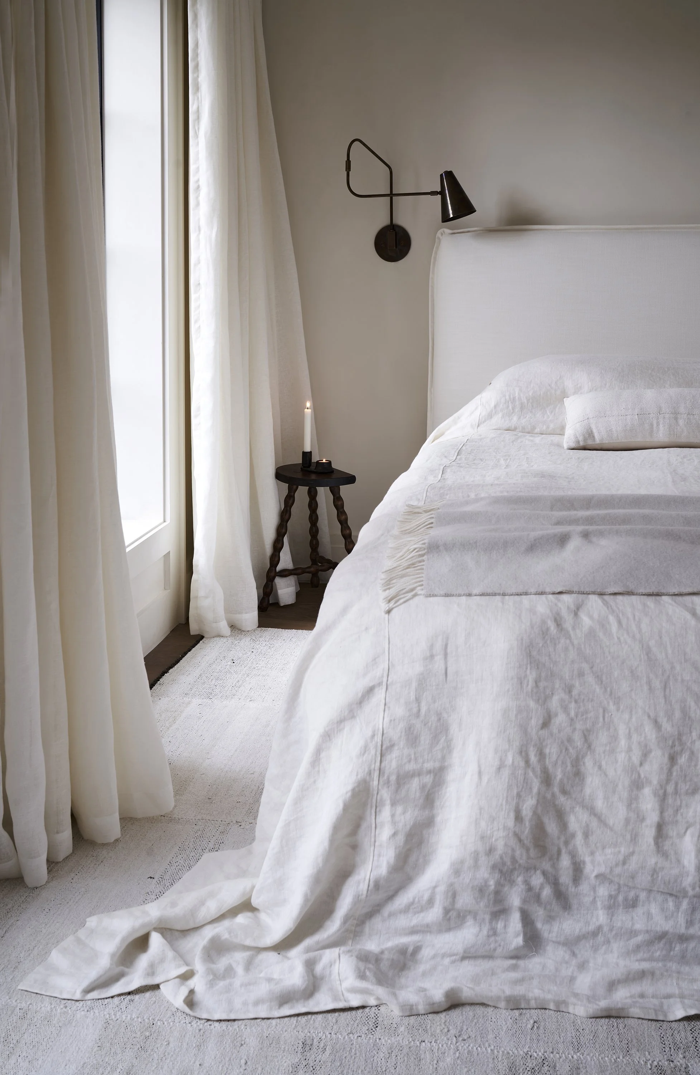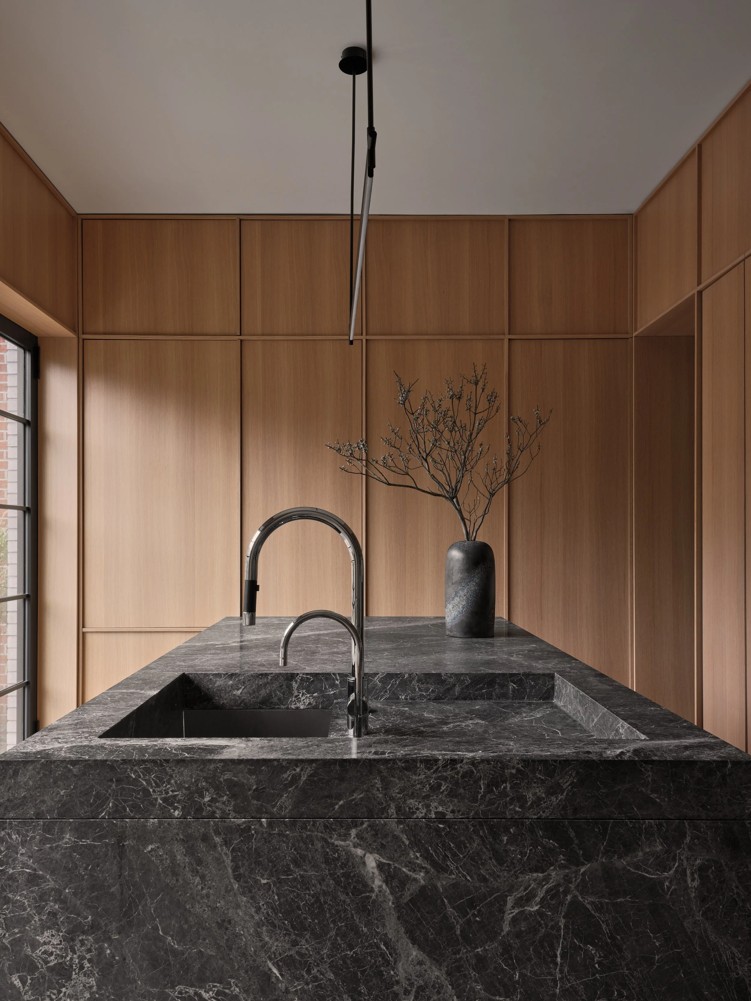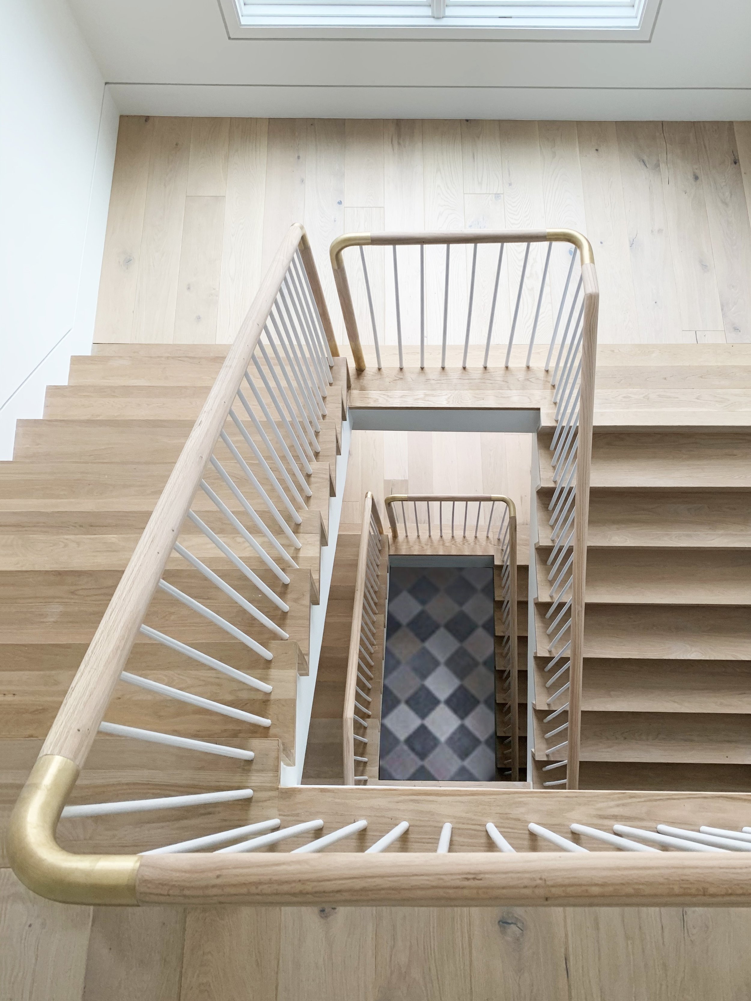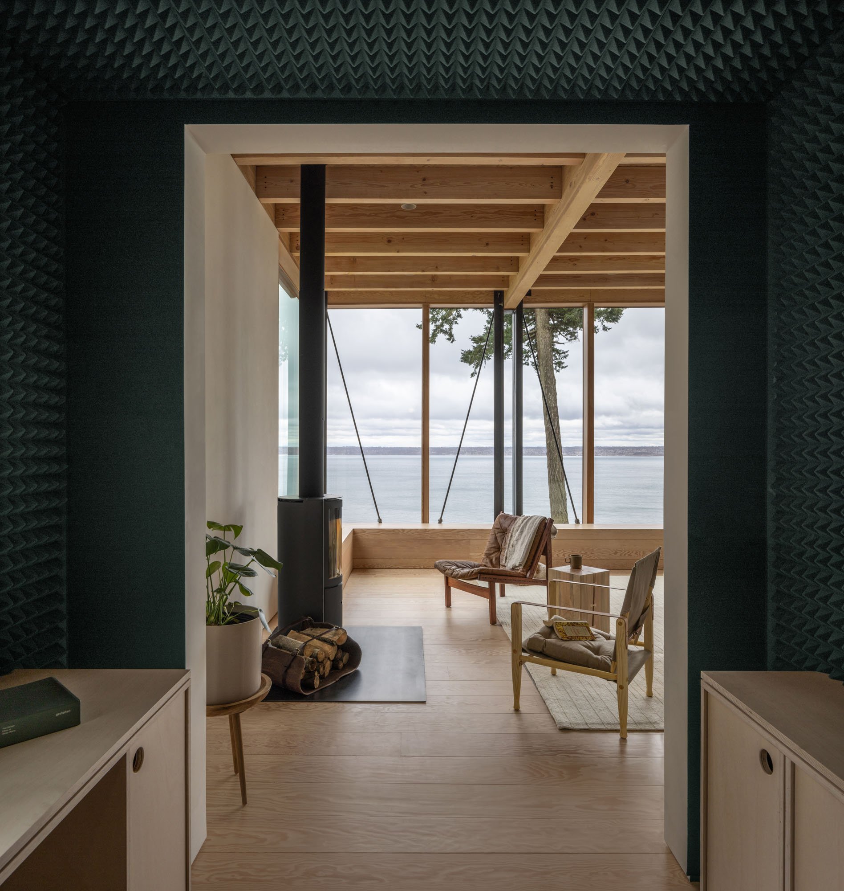MAISON DE VILLE
The house says a lot with few materials. With a constrained budget and no traditional details worth preserving, the design leaned into the existing layers of history while weaving in a minimalist, natural material palette. By stripping the home down to its core, traces of history revealed themselves and were left exposed; brick walls and ceilings were uncovered and lime washed. These textured walls were carefully framed by dark oak cabinetry, smoked white oak flooring, marble and bronze.
Light informed the new floor plans and every space was re-organized to provide strategic apertures within each room, washing the textured walls with dappled light. The home is connected vertically by a new winder staircase whose white oak handrail provides a clean line contrasting the textured brick backdrop. The one space where natural light does not reach leans into the dark tones to create a spa-like environment: Belgian Bluestone floors, curved walls of green glazed tile and raw brass fixtures line this bathroom which serves as a contrast to the light, natural, rest of the home.
The eccentricities of the front facade were reinterpreted by reintroducing natural materials: large limestone headers and sills, a solid white oak front door, hand-made brick, custom windows with dividing lites that match the original proportions and character from the 1940s. Without a stoop, a custom metal overhang was added which allows light to filter through and also doubles as a planter (mimicking the planters of the parlor levels of adjacent properties).
location: Carroll Gardens, New York
area: 2,100 sf
team:
Studio PHH Architecture: Pierre-Henri Hoppenot
structural: KSI Engineers
MEP: ANZ Engineers
photography: Luke Polihrom Photography
styling and fabrics: Vivian Shao Chen
related projects:





