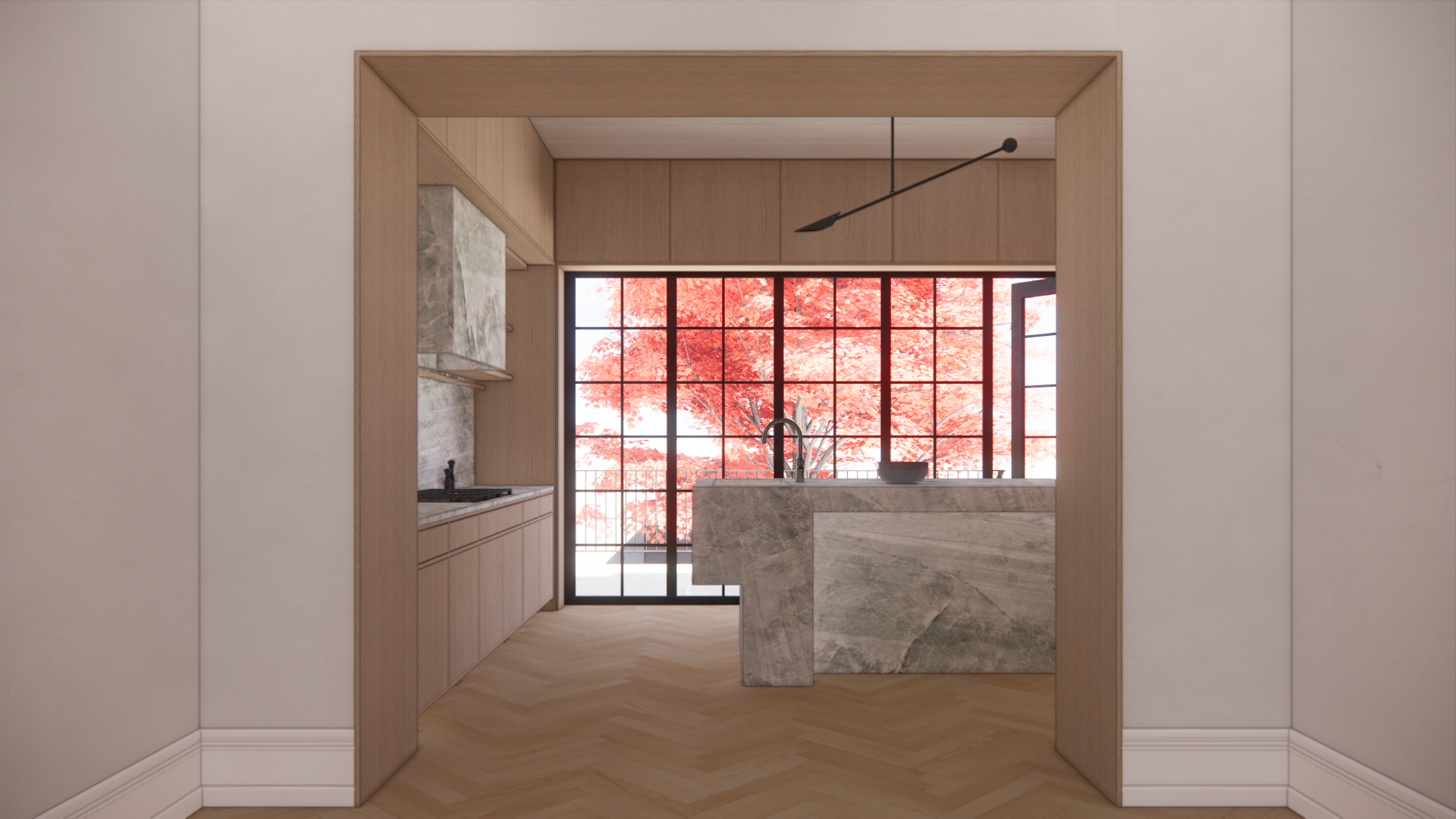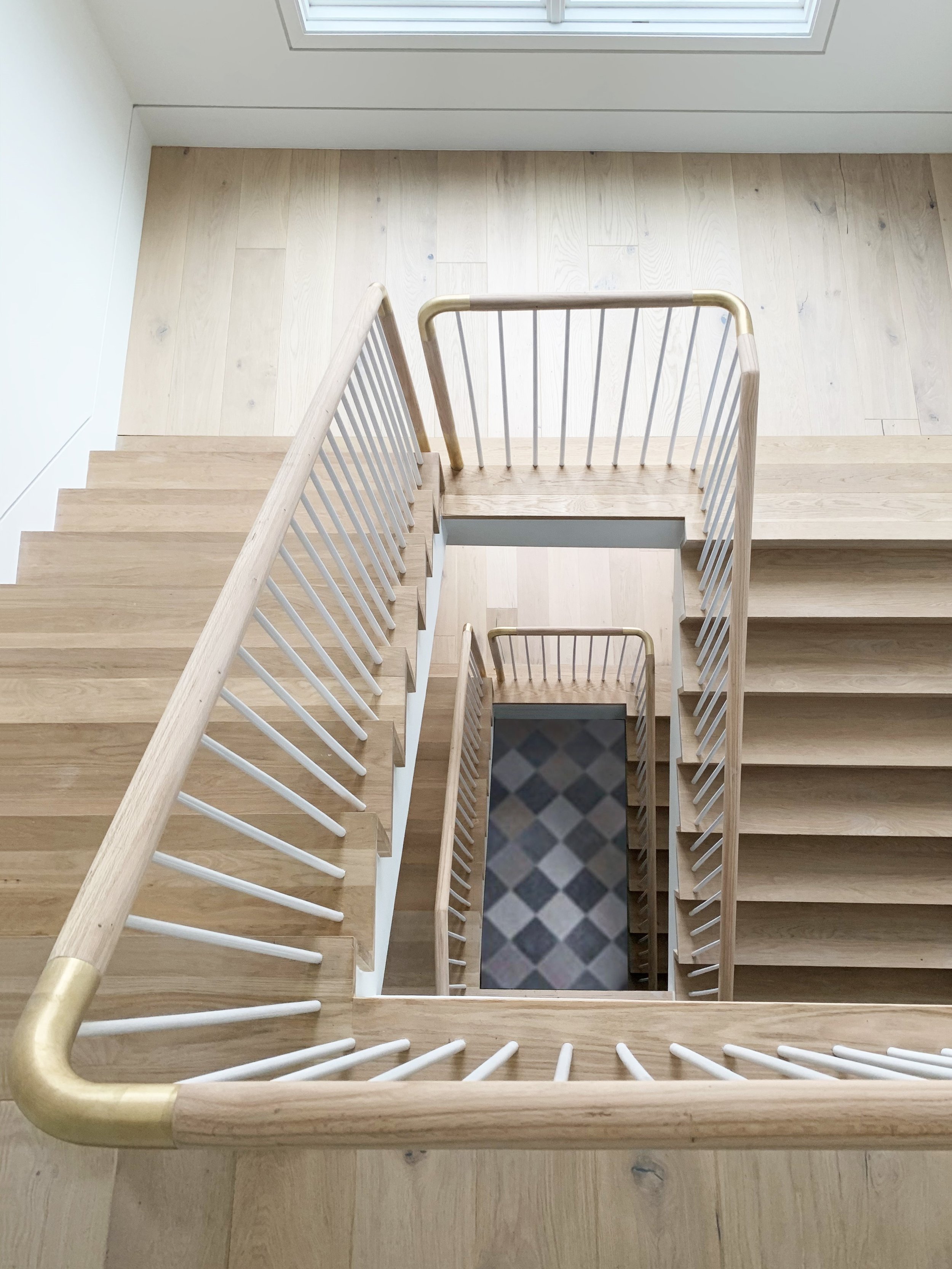CARROLL GARDENS TOWNHOUSE
Despite their iconic history, the “classic” Brooklyn brownstone usually comes with a number of changes over the years with shortened parlor windows, vinyl flooring, dropped ceilings and sagging structure. This project began with a careful (and dusty) investigation of the existing conditions to reveal parlor doors, hidden crown molding and sub-flooring
The gut renovation carefully maintains and re-creates the classic features at the front of the home, while treating the rear 1/3 of the home as a transitional immersive space which opens up to the rear yard on all three floors. In these three light-filled spaces reside the main living room, full width kitchen, and the master bedroom Careful detailing between the two provides a purposefully thickened threshold creating picture frames of the re-imagined classic townhouse.
Under Construction: Expected Completion July 2024
location: Carroll Gardens, Brooklyn
area: 3,200 sf
team:
Studio PHH Architecture: Pierre-Henri Hoppenot, Marco Pinhiero
structural: KSI Engineers
MEP: P.A. Collins
related projects:









