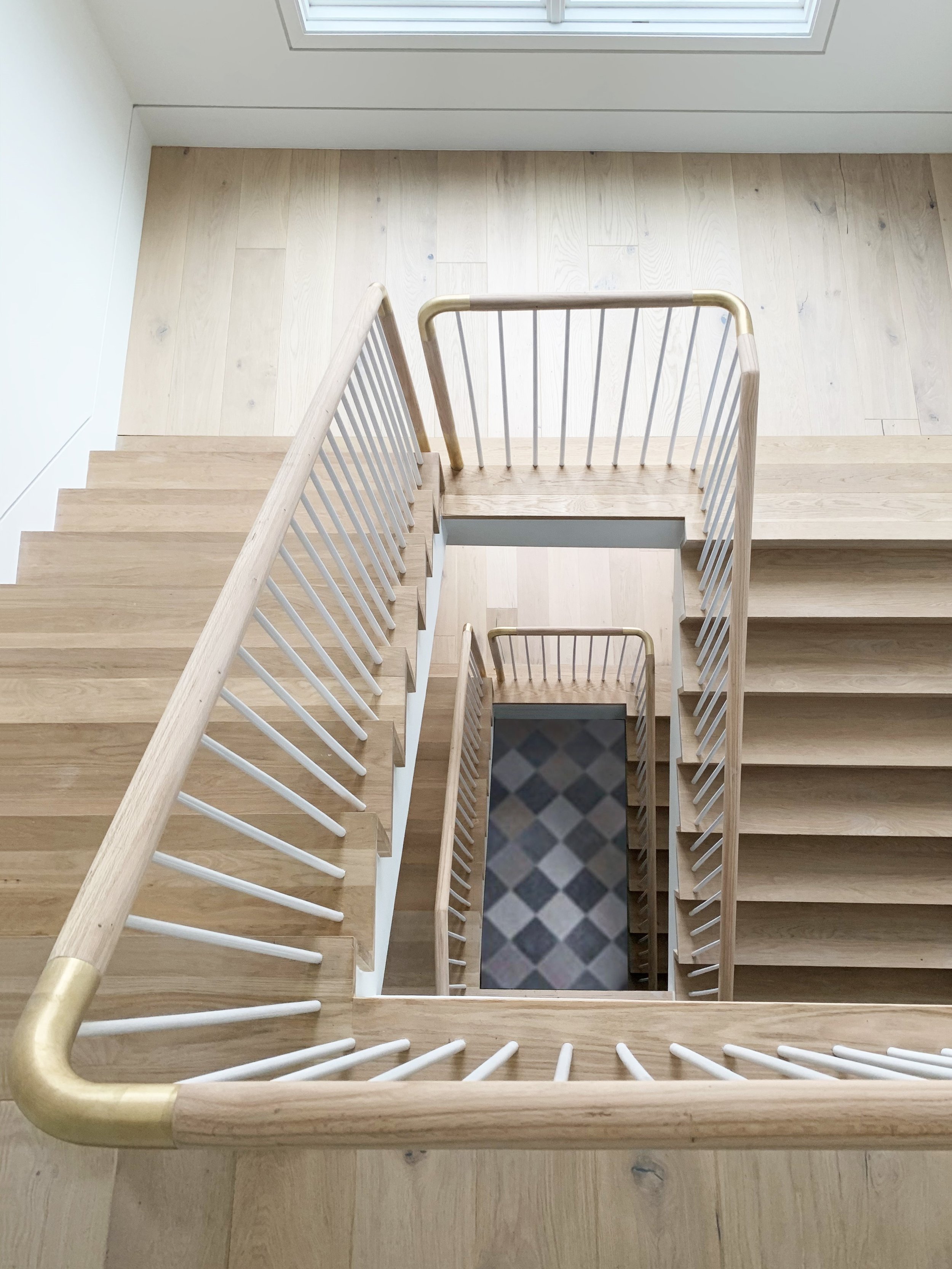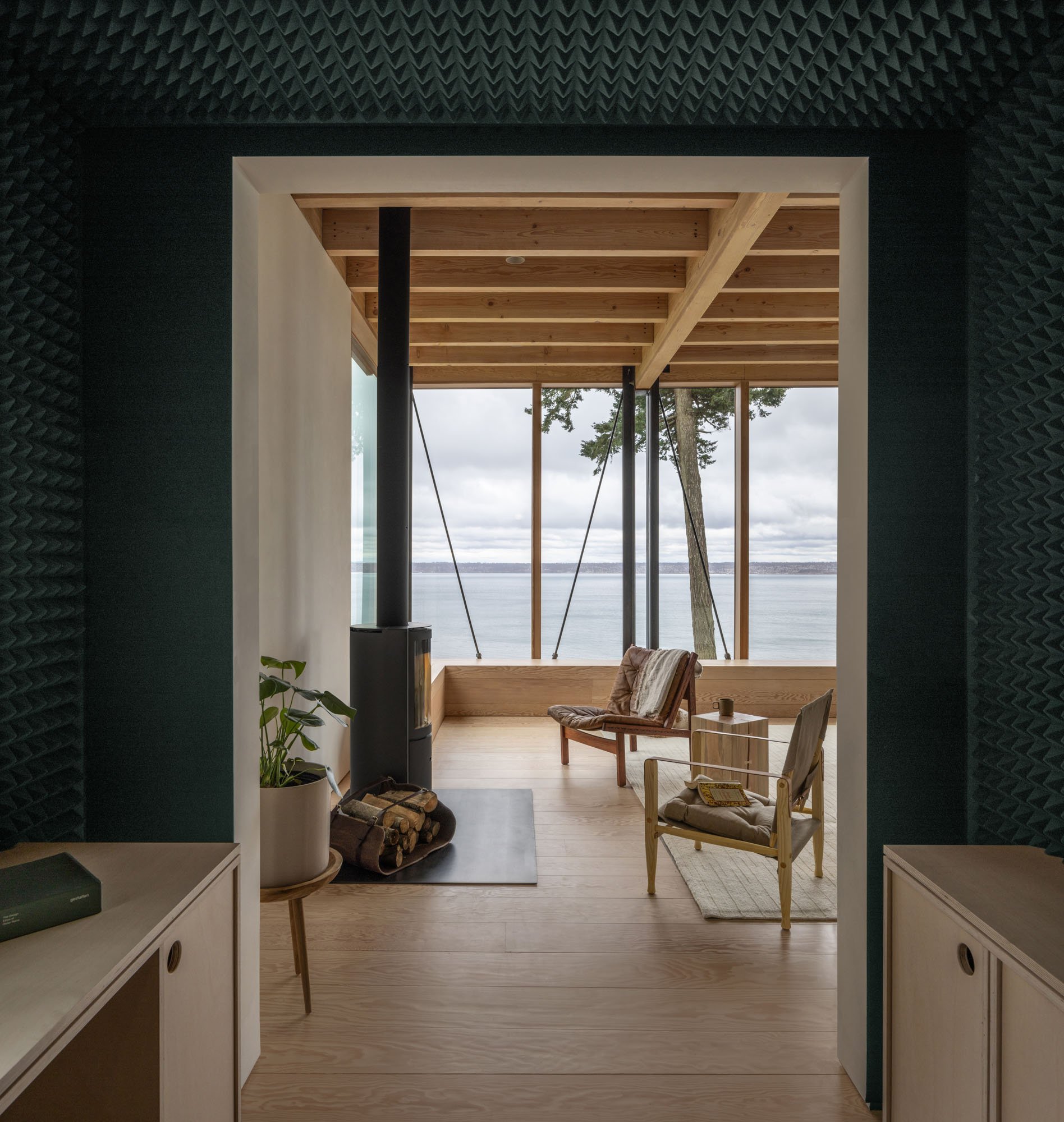CHEVY CHASE COLONIAL
Working with the great bones of this old colonial home, we gut renovated and re-worked the floor plate to provide a semi-open space. We kept the classical proportions, tied into the existing materials (brick walls and slate roof) and carefully opened up the ground floor to the rear yard to maximize light.
Oversized doorways on a central axis combine the kitchen, dining and living room making the house feel much larger. Marble, wood, aged brass and soft grey-green cabinetry combine modern and old in a seamless way.
location: Chevy Chase, MD
area: 3,640 SF
team:
Studio PHH Architects
interior design: Andrea Robins
GC: Jeffco Development
photography: C Gauthier Photography
related projects:









