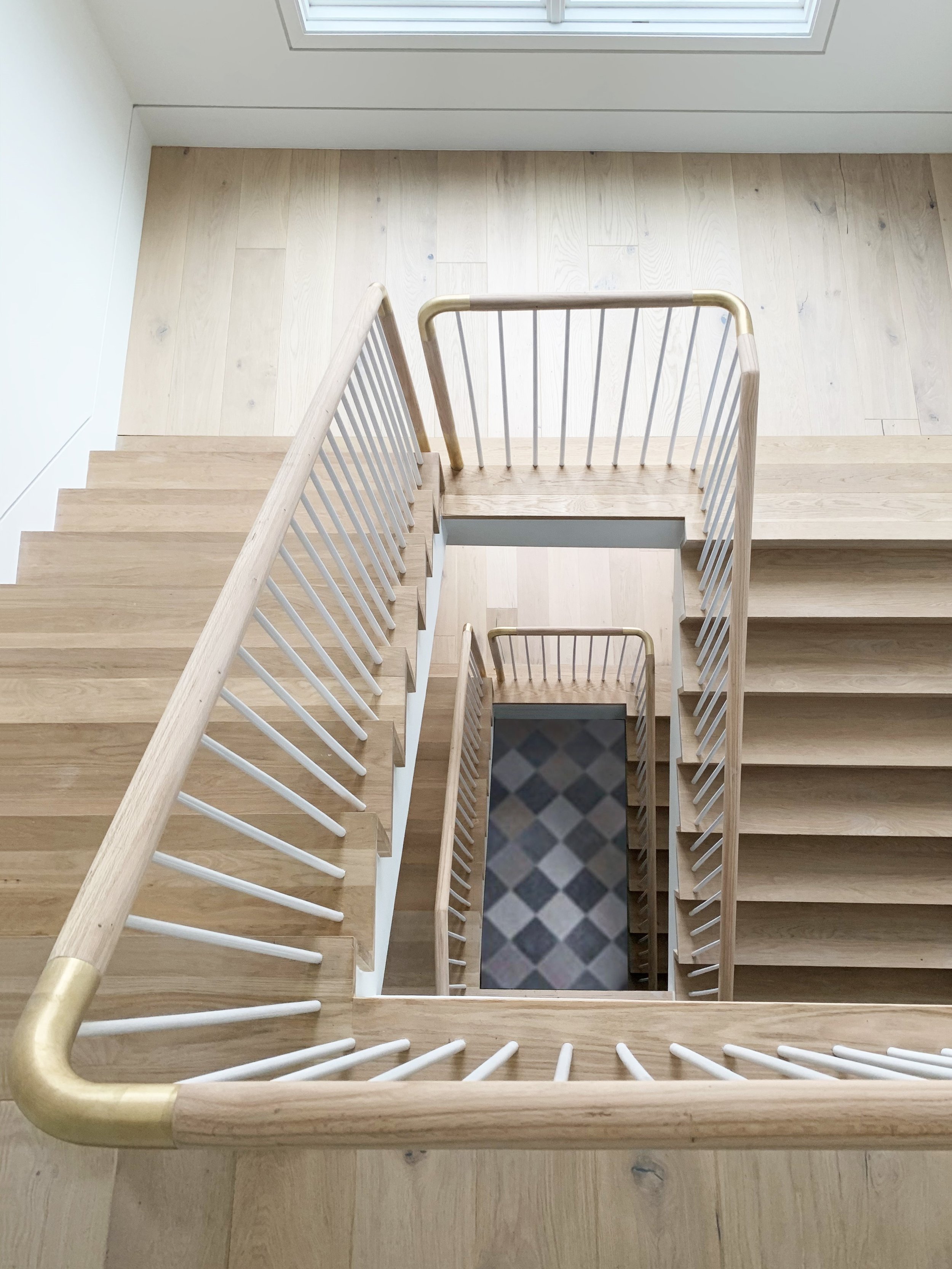PARK SLOPE TOWNHOUSE
This single family townhouse remodel and extension proposes returning this townhouse to it’s raw elements. By revealing the history within the structural brick parti-walls and exposing the timber joists, the house reclaims a loft-like, industrial character.
The rear facade is a modern re-interpretation of the archetypal Brooklyn townhouse windows. It is in keeping with the conventional rhythm and proportions while increasing transparency and re-interpreting the “arched window” in plan rather than in elevation.
The addition stretches vertically to increase floor heights and natural light at the center of the floor plate but maintains solidity when viewed obliquely to provide privacy and to control direct afternoon sunlight.
location: Park Slope, Brooklyn
area: 3,425 SF
team:
Studio PHH Architecture
related projects:





