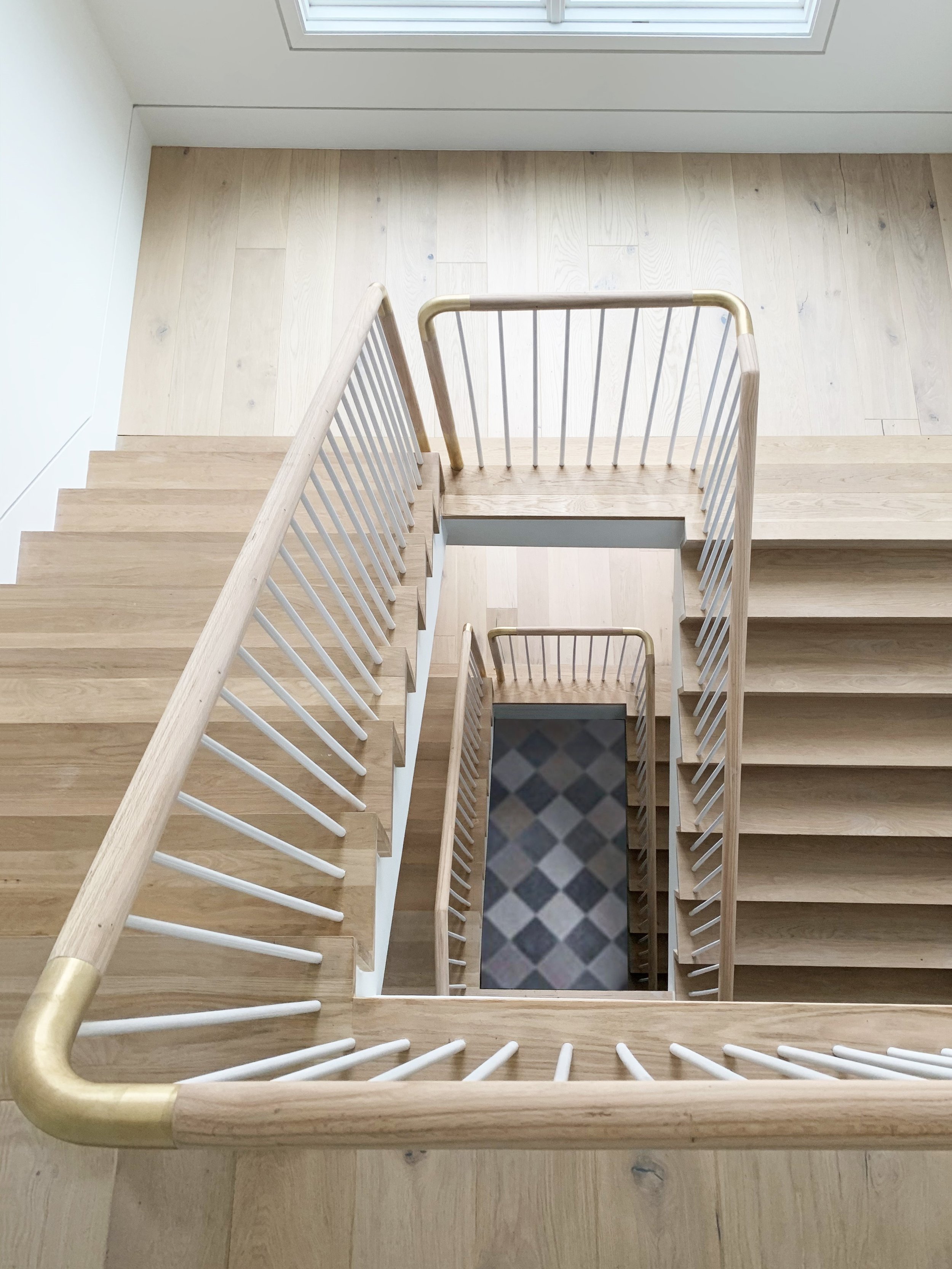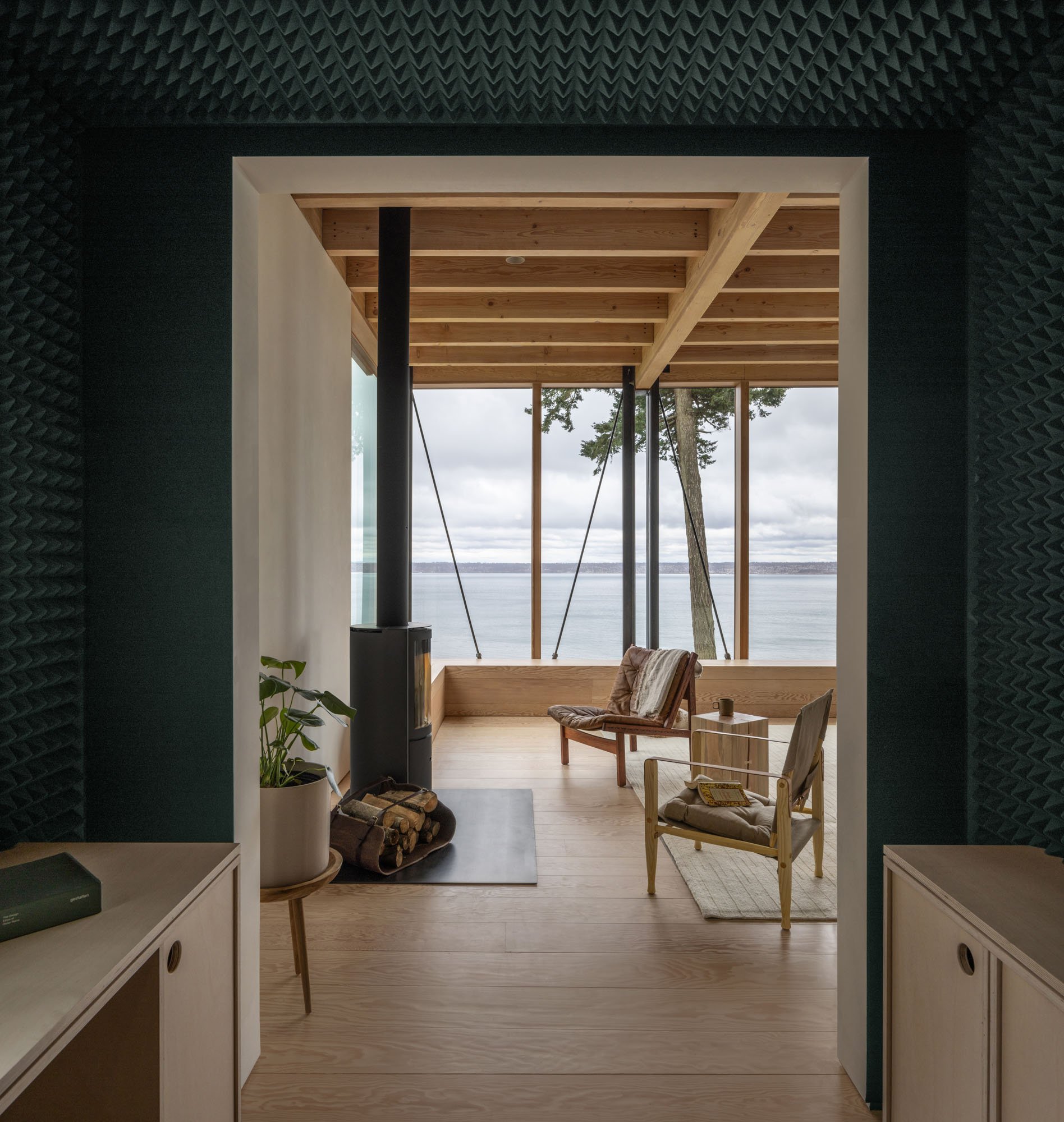CONDO | GALLERY
A home. A gallery. A flexible open space.
Clean lines and evocative materials become the backdrop for our clients’ lives: old memories are hosted on the canvas of the white walls, while future memories are given a natural frame of striking stone and weathered wood. This sophisticated renovation of a 2,500 SF 1980s condo on the edge of D.C. required a complete rethinking of the space - the dining room, kitchen, laundry room and entry way walls were removed and thoughtfully rebuilt.
location: Washington, DC
area: 2,500 sf
team:
Studio PHH Architecture
GC: Jeffco
photography: MPI360
related projects:










