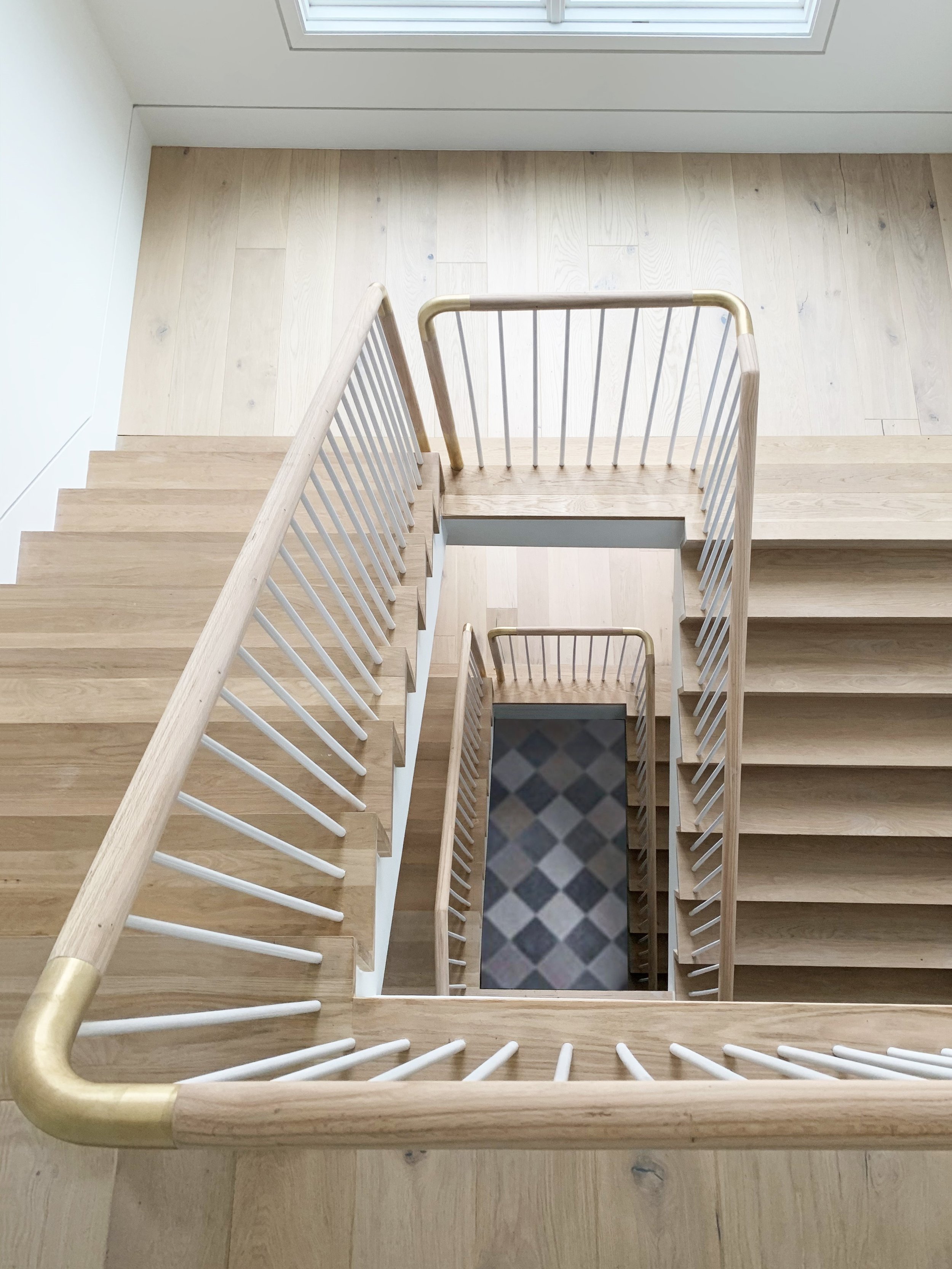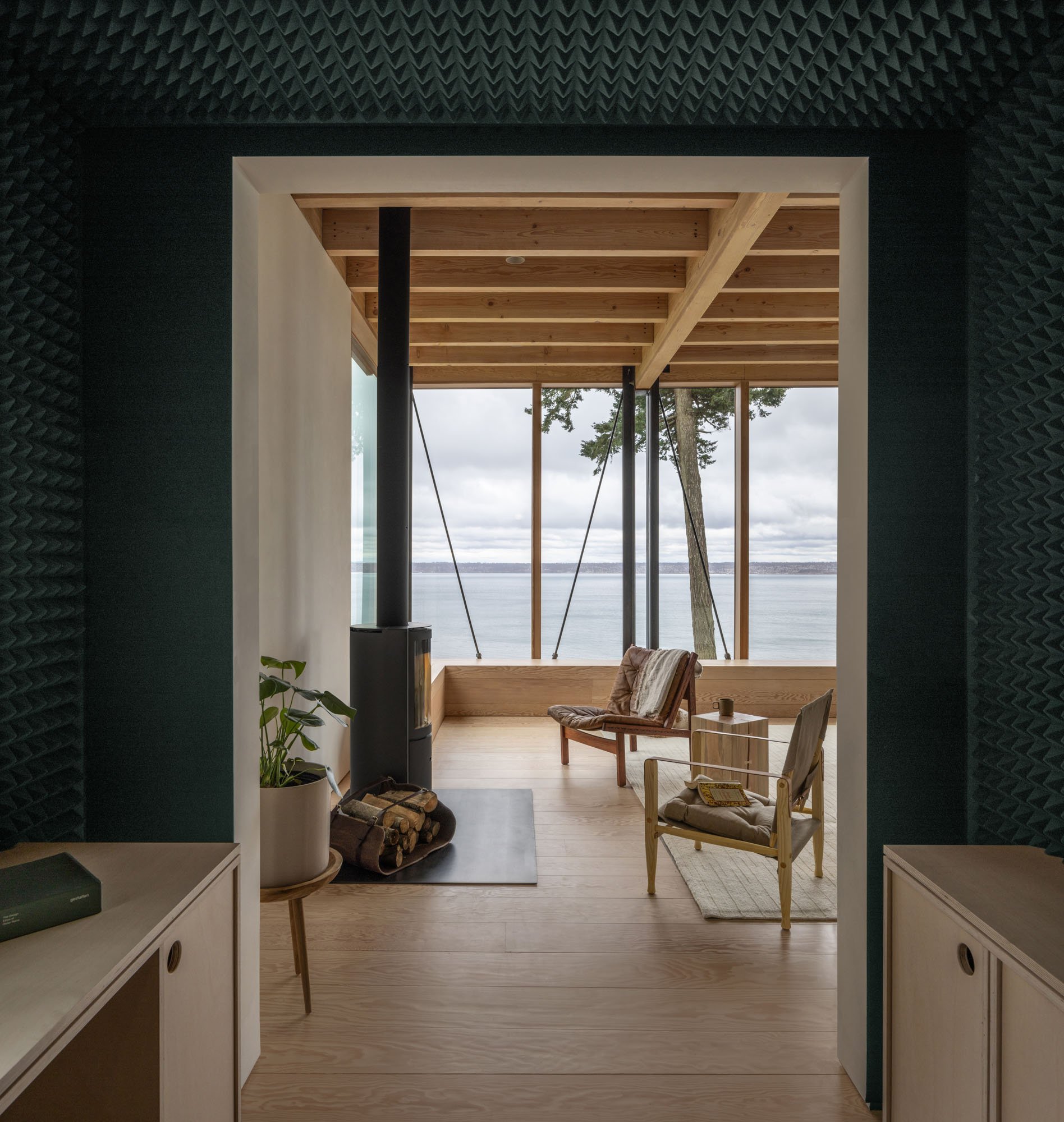CENTRAL PARK RESIDENCE
The gut renovation of this 700 SF pied-a-terre in the Upper East Side enjoys a vast view overlooking Central Park.
The chevron flooring provides warmth and grounds the transitional design while the articulated ceiling above breaks up the concrete slab and enables new lighting opportunities. The dark bathroom tiles and kitchen cabinets provide a backdrop for the brass hardware and lights. From the living room, the dark millwork frame extends from the kitchen and provides counter height seating, hidden storage and allows natural light and views of the park deeper into the floor plate.
location: New York City
area: 800 sf
team:
Studio PHH Architecure
photography by Samantha Nandez
related projects:









